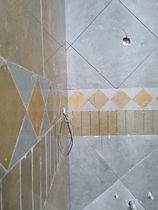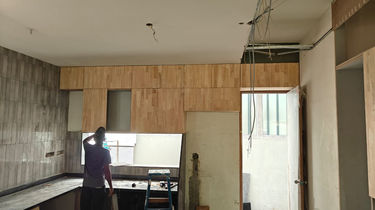Type: Architectural Intervention & Interiors
Status: Completed
Year: 2024
Size: 3,450 sft
Architecture Materials: Oxide flooring, Natural stone, Cement printed tiles, Ceramic tiles, Wooden flooring, MS, UPVC
Interior Materials: Rubberwood, Plywood & MDF, Laminates, Veneer, Wallpaper, Gypsum false ceiling
This spacious 5BHK villa blends artistic expression with everyday comfort, reflecting the vibrant personality of the family who lives here. The design is creative but also simple & practical. With this intent established early on, the process was easy and decisions like using existing furniture instead of buying/making it new, limiting false ceiling to only where necessary, and choosing simple wall finishes with paint/ wallpaper came naturally.
The interiors follow a fusion theme, bringing together soft arches, unique cabinetry styles, and repeating patterns that create an inviting atmosphere. White surfaces act as a unifying backdrop against which individual room themes can stand out. Many bespoke details—like hand-painted wardrobe handles, a Santorini-inspired terrace, and a mural on wardrobe shutters—add a personal touch. The liberal use of natural materials like stone and wood reflect a fondness for earthy textures.
The home is proof that a modern, sophisticated look can be achieved through simplicity & intention.
CURIO-NEST




















































